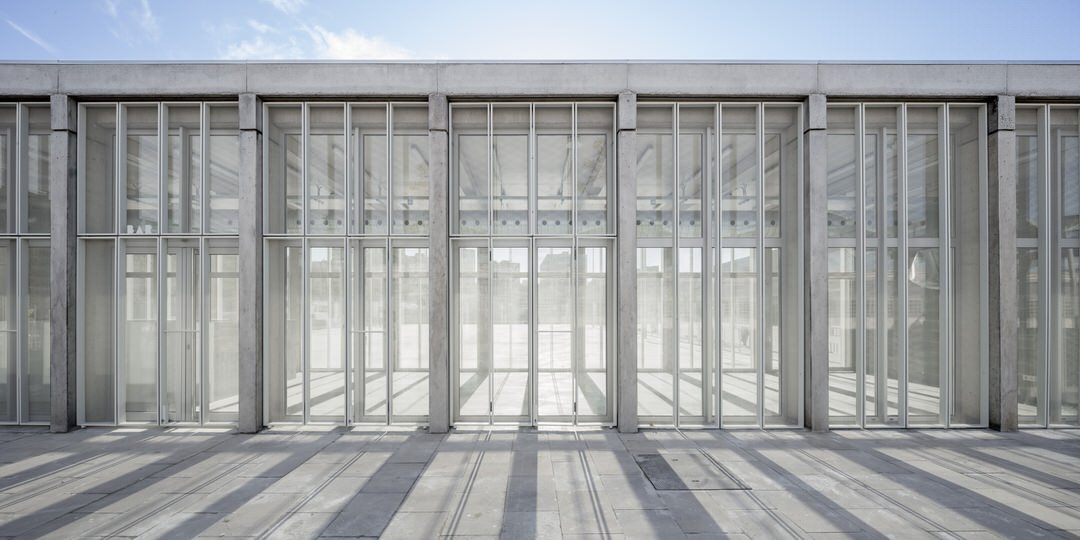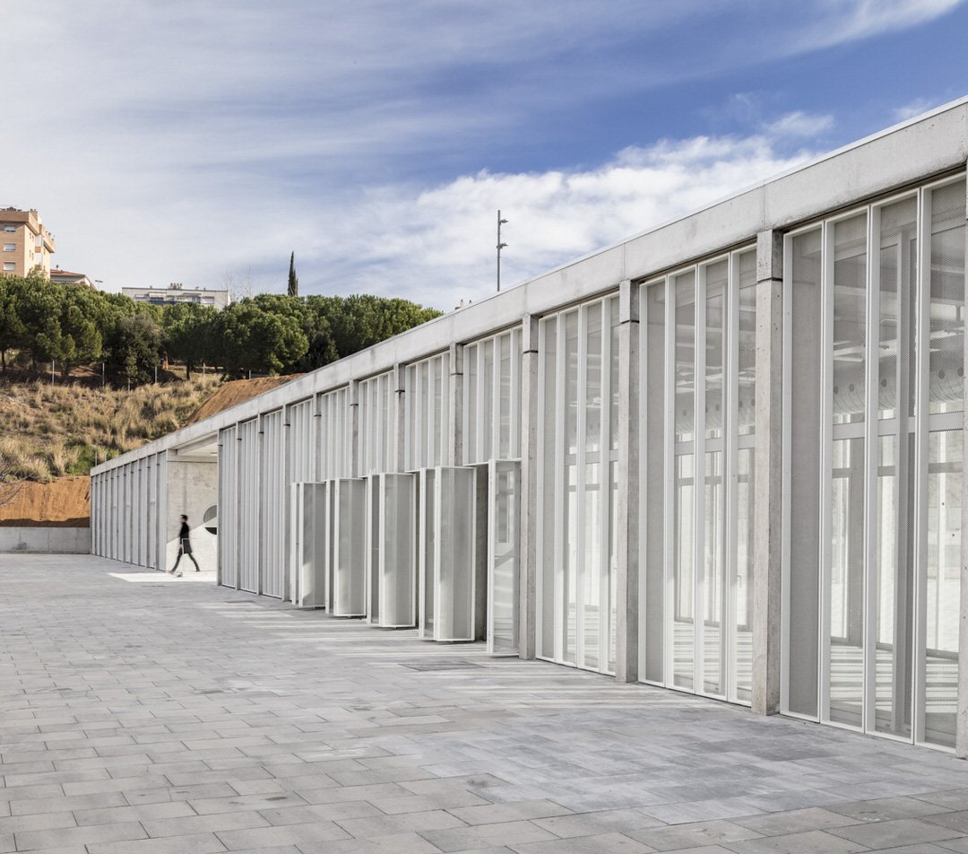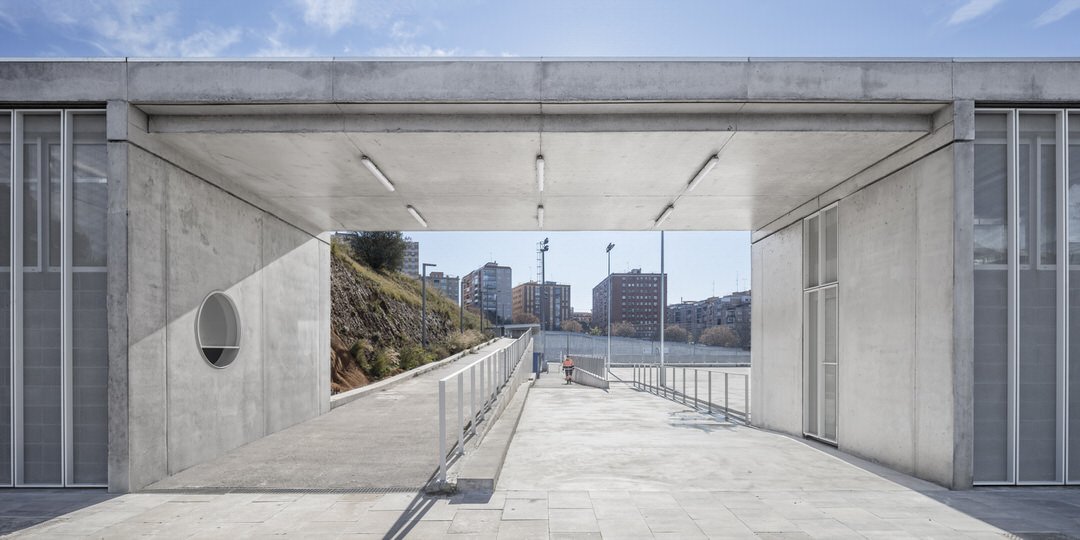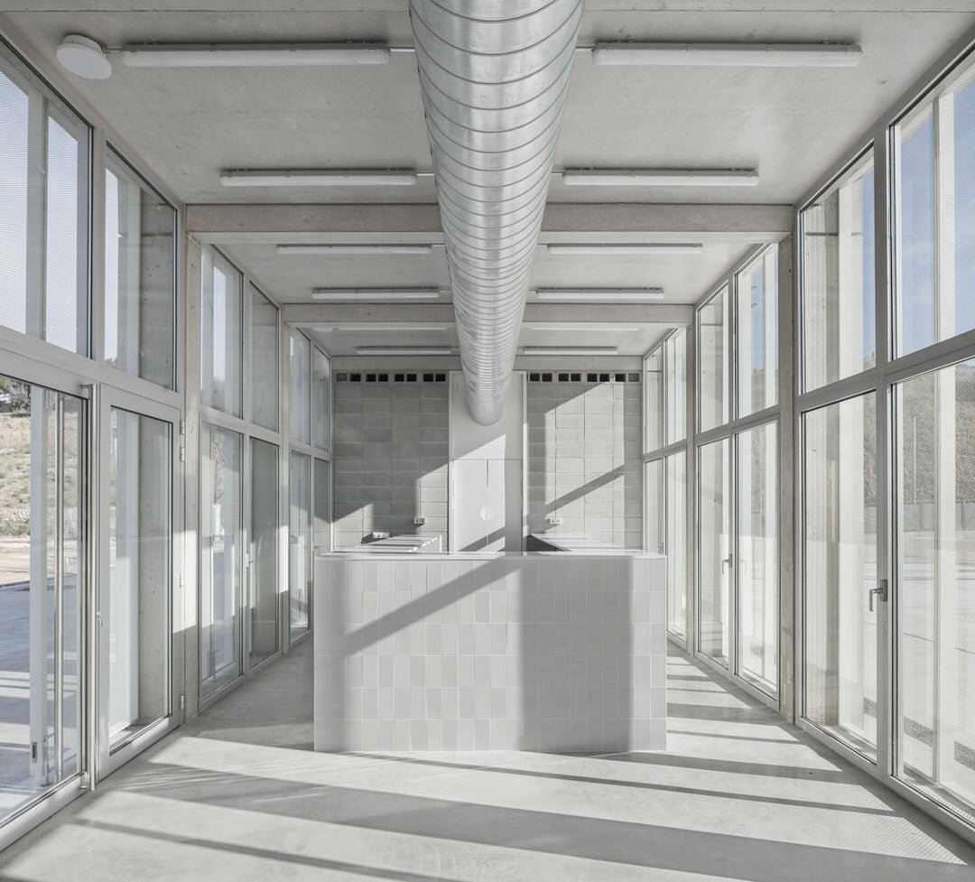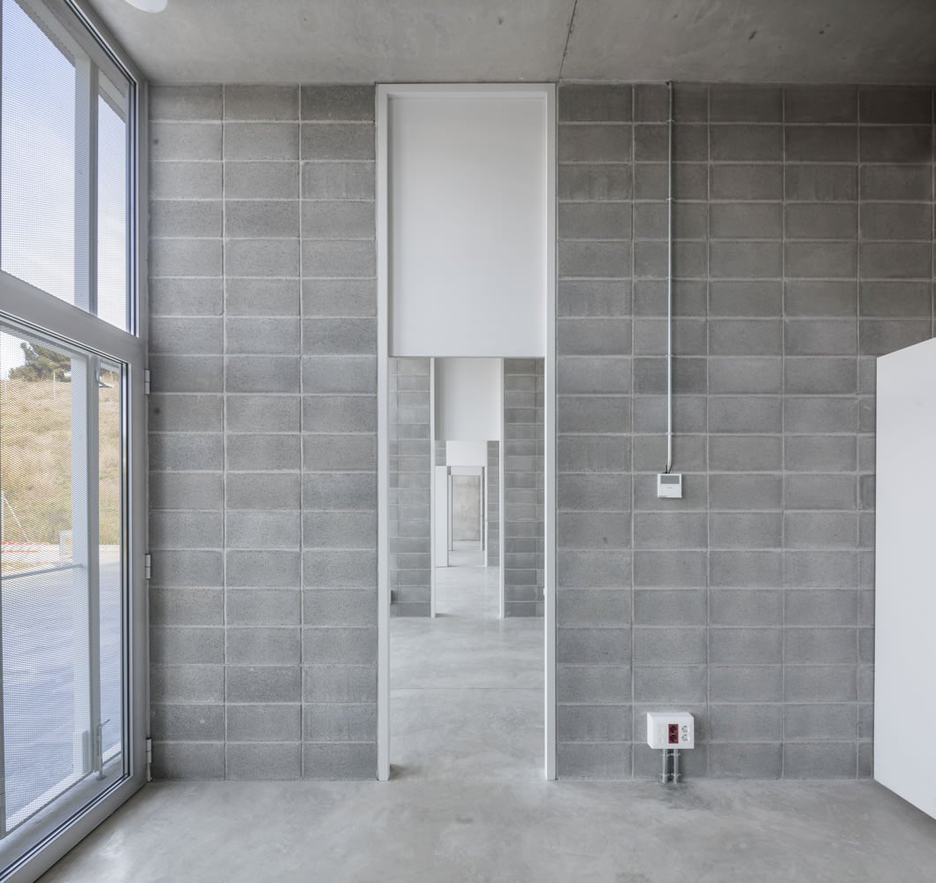A linear porticoed structure defining an inner passageway that provides access to various sporting courts. The concrete structure, elongated and regular, defines both the interior finishes as well as the building’s image. This building has been conceived as a great and multi-use container, capable of being easily repurposed in the future.
Les Grases Pavilion
Location: Sant Feliu de Llobregat
Client: Ajuntament de Sant Feliu de Llobregat
Year: 2018 - 2020
Area: 1.500 m2
Photography: Adrià Goula
