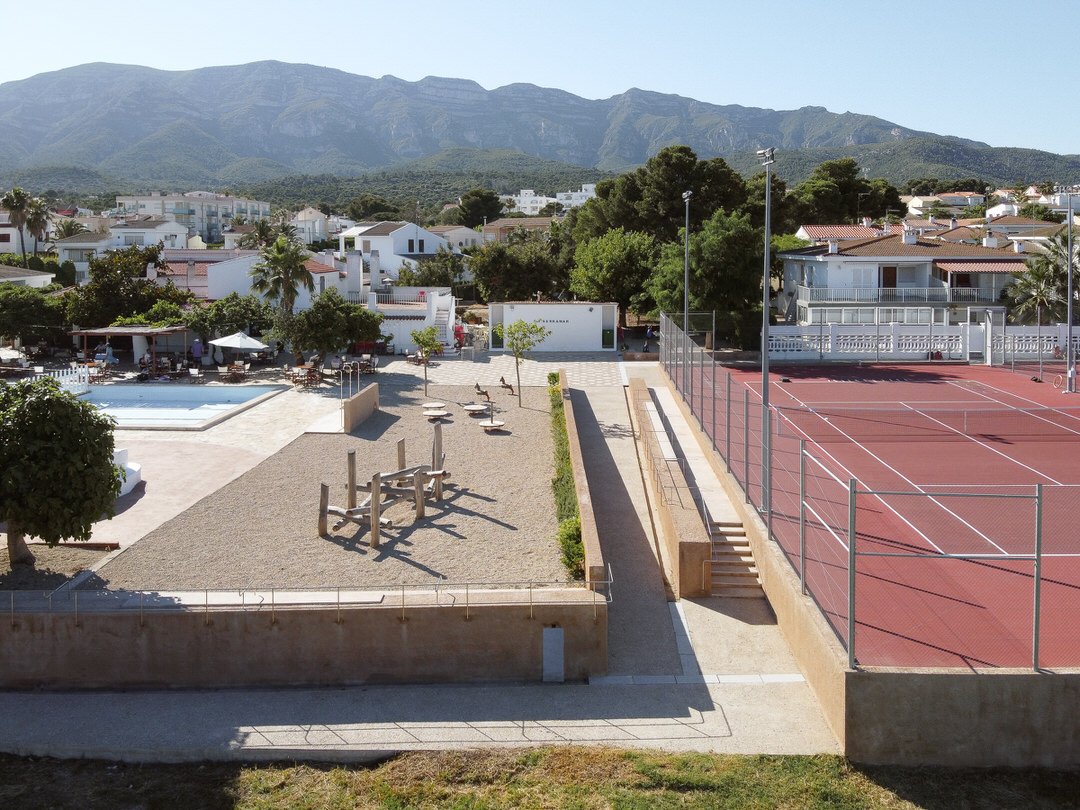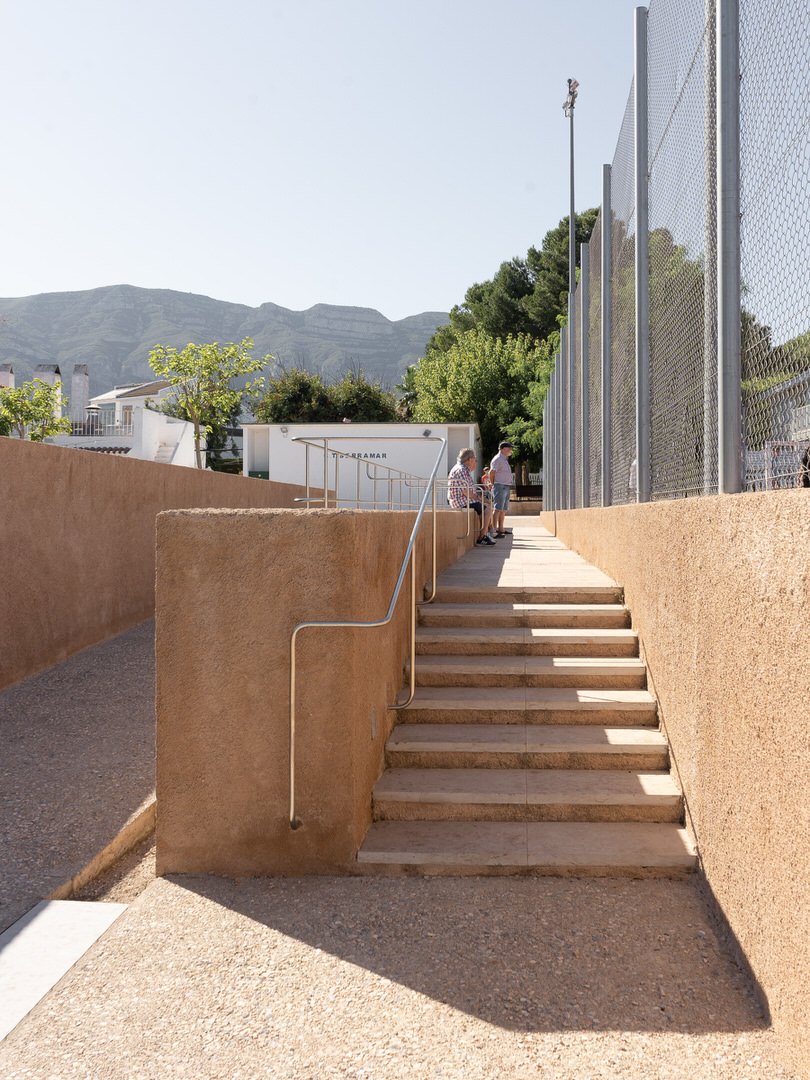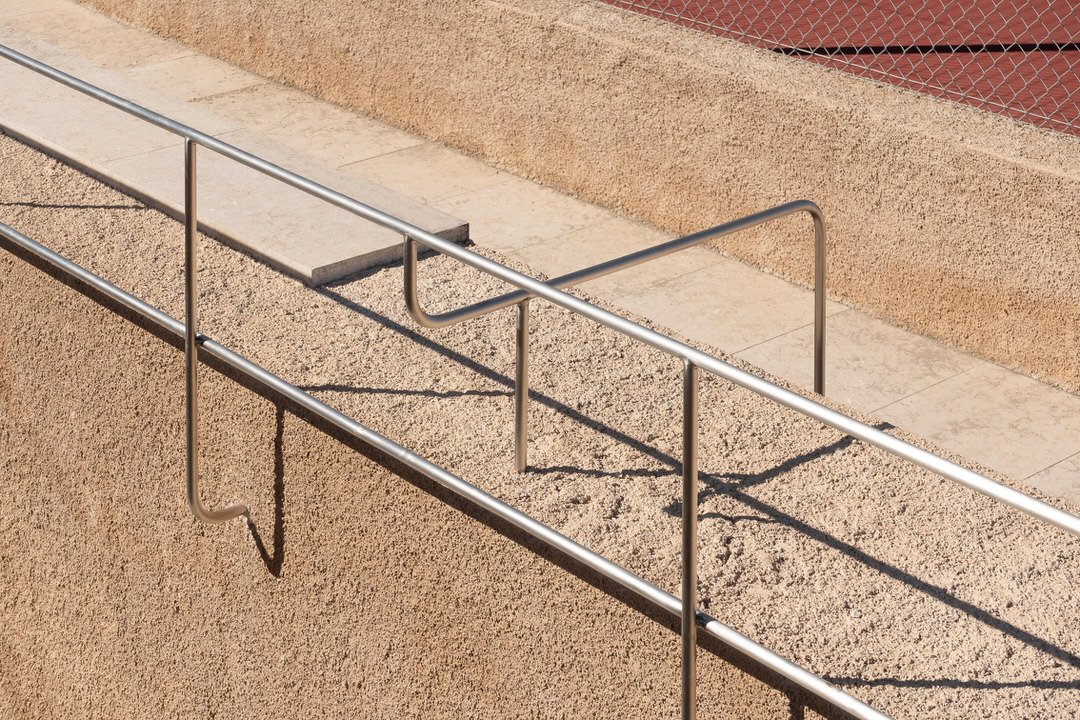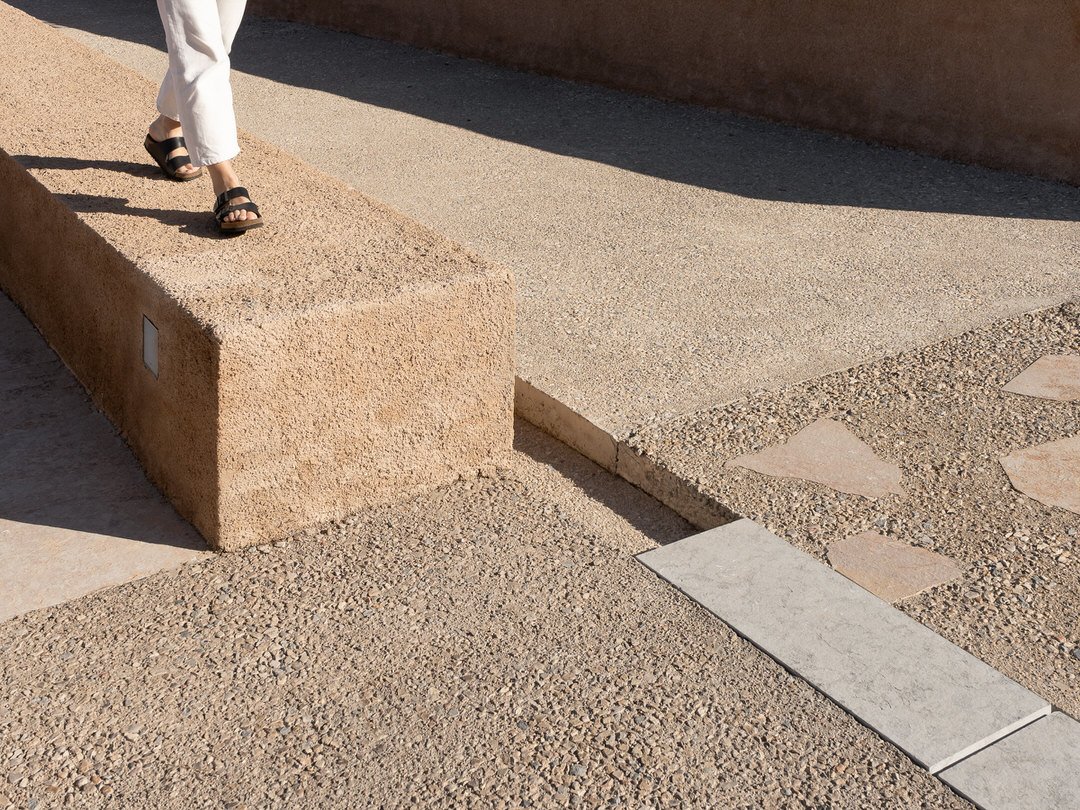The exterior spaces of a historical, rural construction (masía) had been reduced to residual interstices between autonomous pieces for touristic use: four tennis courts, the terrace for a restaurant, a pool, and a solarium, all of which were excessively close to each other.
This landscaping project involved delineating the borders of the platforms and the intervening space between them: permanent walkways, small corners, and a gently sloped ramp that connects these spaces to the football field in the lower level.
Club Tenis Serramar
Location: Alcanar
Client: Private
Year: 2018 - 2019
Area: 1.700 m2
Co-Authors: Bajet Giramé SLP



